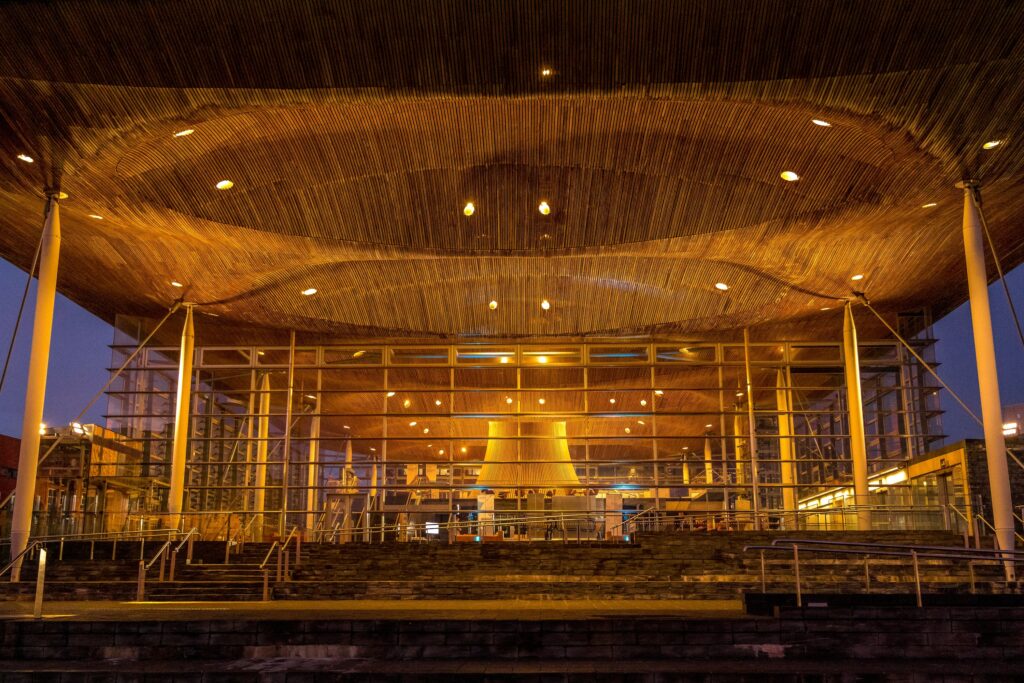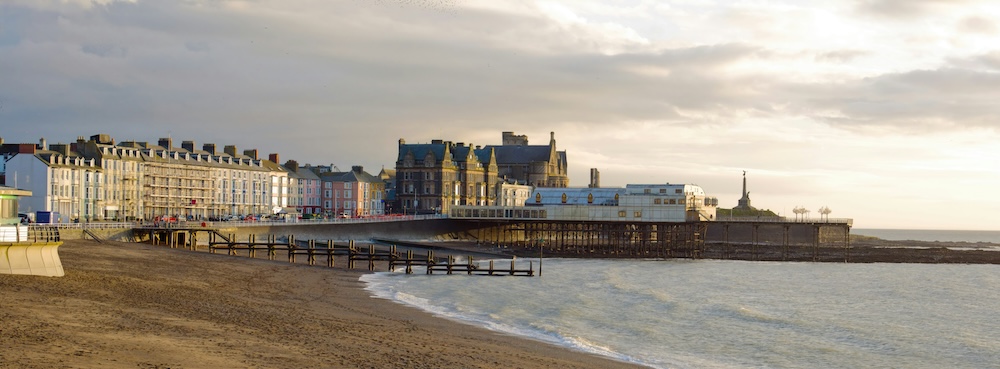Mark Barry argues that the Welsh capital should adopt a European central city planning model for its development
Over the last ten years Cardiff planning policy has restricted developments of family houses in the city and instead encouraged the development of one and two bedroom flats, mainly around the Bay. The shortfall in family homes that has resulted has distorted the market and increased prices, putting them even further out of reach of young families. The intention was to persuade developers to build more family homes outside Cardiff which, to a small degree, they have. Overall, however, because it has driven up prices in Cardiff the policy has backfired. Now many developers only want to build in the city, precisely because of the higher prices.
As regards apartments, too often we have seen developers ‘throw up’ poorly designed, gated developments that give little consideration to mixed use or integration with the existing community. As a result they are completely unsuited to family living. They add nothing to the urban grain and are creating ghettos for the future once the initial value of these developments falls away.
Planning in Cardiff has been stymied in recent years. It has not been helped by developers lack of imagination, delays with the council’s Local Development Plan, and the lack of a mechanism to address strategic issues like transport and housing at a truly city region level.
I am a supporter of the South Wales Metro concept combined with a city region approach and actively campaigned for electrification of the Valley lines. However, these projects will have an impact in the 2020s and not in the next eight years. Cardiff cannot wait for a regional transport network to allow housing demand to be more regionally shared with neighbouring authorities. It has to act now.
Unavoidably, Cardiff is going to have to support over 50,000 more people in the next 10 to 15 years and yes some will be in family houses in the north west and north east of the city. At the same time some families could be accommodated in well-designed, mixed use, apartment developments in central Cardiff.
Cardiff is not densely populated when compared to many European cities which have mastered the ability to build city centre family apartments. We need to challenge house builders, housing associations and developers to learn from European cities such as Amsterdam and Barcelona where city centres have strong urban patterns, high populations with building heights typically of 4-10 storeys, which provides the critical mass population for mixed-use activity in the ground floor.
There is clear evidence that higher density cities deliver clear economic advantages. It is less costly to deliver public services and the greater proximity and interaction between the resident population and its workers leads to agglomerative economic activity. This approach also reduces the impact of greenfield development at the edge of the city. So, I propose that some ‘European’ principles for urban city development should be applied in Cardiff, including:
- Residential densities to increase to levels more akin to the centres of major European cities.
- All central flat/apartment based Cardiff residential development should typically be in buildings of 4-10 stories and provide sufficient size for family living (heights to reflect local narrative).
- Ground floors should be set aside for other uses to create a truly mixed-use environment
- All buildings set on street front and not hidden behind gates or car parks.
- Any car parking to be at the rear or underneath developments.
- Developments to include public spaces in scale with surrounding buildings
It is no secret that the current configuration of Lloyd George Avenue is a design disaster. The original concept was for buildings of at least six stories supporting mixed use, combined with the removal of the heavy rail line. However, we ended up with a compromise of a ‘motorway’ and an old rail line separating a low density housing development from Butetown.
A combination of transport solutions and the adoption of European style mixed use city living could facilitate the removal of the Bute Street rail embankment. The line could then be re-routed using light rail. This would offer the prospect of high quality, high density, commercial and residential developments along part of Lloyd George Avenue, which does not need to be a double carriageway. It would also help integrate Butetown into the fabric of the city.
The development of an Enterprise Zone and Conference/Convention centre should be included in a Masterplan to cover the area between Cardiff Central Station and the Bay and from the river to the Bute East dock. Such a plan should embrace the above principles in a grid street pattern with new north to south and east to west routes, active street frontages, building heights of four to ten storeys, and generally a mixed urban pattern including affordable housing. The objective should be to create the look and feel of urban centres of leading European cities such as Amsterdam and Barcelona.
I will leave a more detailed analysis of the transport challenges and opportunities for a future article. However, with Valley lines electrification and the maturity of technologies such as tram-train, a range of previously unrealistic options are now available to the city. With Valley line electrification becoming the backbone of a South Wales Metro, the local Cardiff rail network could be enhanced to provide higher quality and more frequent services and begin addressing the issue of poor rail connectivity for the east of the city.
Rail can also support plans for 40,000 new dwellings, commercial development and park and ride – especially at places like St Mellons, Waterhall, and at Junction 33 on the M4 (Creigiau). New or enhanced stations in Cardiff – including Ely Bridge, Crwys Rd, St Mellons, Splott, Rover Way, and Waterhall – would encourage regeneration and facilitate the creation of a more dense mixed-use urban environment.
Edition 5 of the Welsh Government’s Planning Policy Wales advice note published earlier this month includes the following statements on transport which are relevant to Cardiff’s Local Development Plan:
“Near major public transport interchanges in city, town and district centres, planning authorities should allocate available sites for uses that maximise the accessibility potential of the site, including high density residential development, employment, shopping and leisure uses. Local authorities should identify in development plans and Regional Transport Plans the need for additional interchange sites and improvements to existing interchanges….
“Development plans should also encourage higher density and mixed-use development near public transport nodes, or near corridors well served by public transport.”
We will have to build new homes on some green field land in Cardiff, but we should do so in a way that is sensitive to the environment and supportive of sustainable communities. The proposed £100 million Ely Bridge development, which is proposing to build 700 new homes on 53 acres of a former paper mill site, shows what can achieved. We should also reflect that the alternative to green field development in Cardiff is green field development in places like Rhondda Cynon Taf or Caerphilly.






Comments are closed.