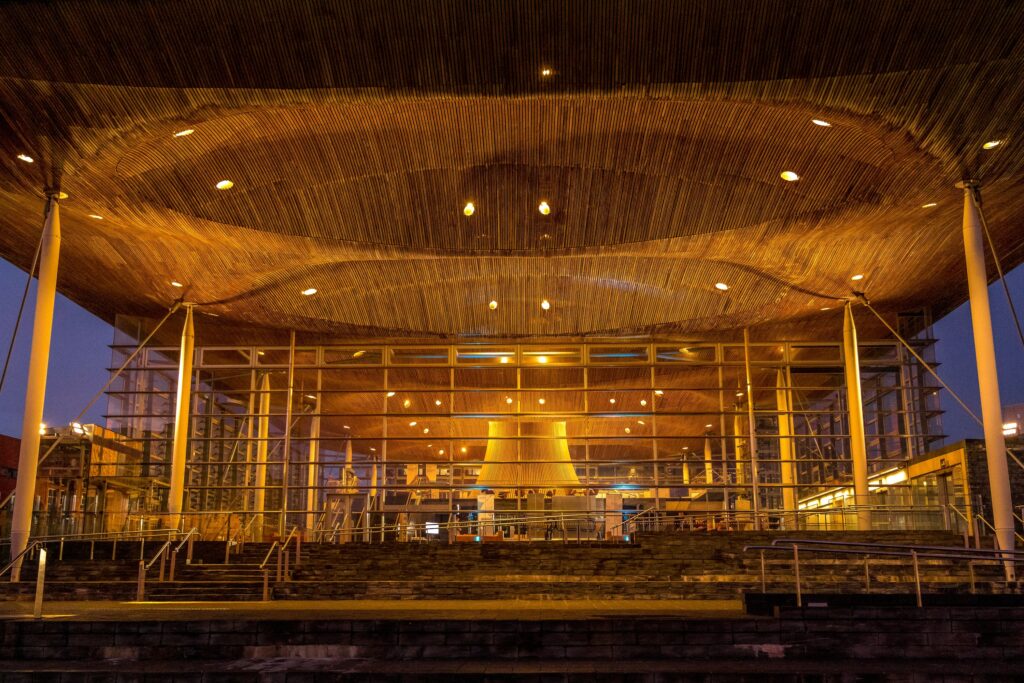Victoria Coombs says homes should work hard to effortlessly meet the needs and aspirations of the end user.
In 2012 the Royal Institute of British Architects published a research report titled: “The way we live now: What people need and expect from their homes”. Based on interviews and focus groups with people in a range of housing situations the research like this aims to inject the voice of the end user into the conversation about how we design homes. Too often the UK’s mass produced / volume housing is driven by estate agent’s square metre rates and a developer’s financial appraisal, than by quality and foresight of future challenges.
The RIBA report found that what people need and expect from their homes is large windows for natural light, large rooms and high ceilings; a large main living area for eating and socialising; and layouts which take into account technology used within the home.
“The way we live now” has changed and the market should design houses that reflect this changing lifestyle and needs. Families today have a need for socialising, entertaining spaces, in contrast to the formal dining rooms of many existing houses. In a recent brief a client asked us for “a home with specific rest, relaxation and recreational places that are grounding, sensory, uplifting.” But an industry so often paving the emphasis on square metres and the number of bedrooms misses this.
When was the last time you walked into your living room and measured the width and length to calculate the area? Don’t you pay more attention to what happens when you open your front door? Where you hang your coat, wipe your feet, put your keys. Perhaps your eye is drawn to a view through a door to the end of the hall and a window to the garden. A well designed space should work hard to effortlessly meet the needs of the user, but it should do more than that, it should also create an enjoyable space in which to live, go about your daily life, make dinner, raise your children, hold parties, enjoy cosy nights in front of the telly and raise your expectations of everyday life.
‘Consumers’ should challenge what the current housing market provides and how well it suits their changing lifestyles and attitudes. We should look to other countries in Europe and demand more than an arrangement of rooms set out to give the optimum density of housing for that site, rather than houses laid out based on orientation, light access and views. That is not be naïve and say that the financial gain of the site is not a critical factor in the overall development, but it should be balanced against the wellbeing of the inhabitants that may treat it as their home for the next 1-50+ years. Research has already shown that the UK has the smallest homes by floor space area of any European country – at what point does a ‘house’ cease to be fit for purpose?
At the ‘More Homes Better Homes’ conference in July 2014, Architect Alison Brooks said that house builders still struggle to “combine density, adaptability and generosity”. She talked of her practice having to “fight to deliver” generous hallways, cathedral ceilings, habitable roof spaces, open-plan kitchens, and 2.6m-high ceilings. “These are very difficult to get into our projects… they’re deemed extraneous to the value equation. We argue that beautiful windows and generous floor to ceiling heights have huge value, but it is not reflected in the way we sell houses.”
Coupled with the RIBA’s research into the way we live is the threat of a very real housing crisis in Wales and the UK as a whole. At this end of the debate the squeeze on developers starts to make more sense. A recent report on the ‘English Housing Crisis’ by Professor John Punter and Dr Bob Smith concluded that land for residential development is at a premium at 20x the cost of agricultural land. So perhaps it is no wonder that once the land has been secured developers need to find any means possible to get the maximum return on their investment.
Architects argue that a more bespoke design approach which better meets people’s needs would add value and create a more desirable home. This, however, starts to become dangerous when only those who can afford it can have the privilege of better homes. In order to combat this the ‘English Housing Crisis report’ suggests instead that it is the funding of house building development that needs to be reviewed. Companies that are looking for a long term investment, with a stronger sense of social conscience – patient money – rather than the quickest return on an initial investment, are more akin to providing the type of investment and, hopefully, the more suitable solutions in the long run.
What is becoming more and more evident is that the creation of housing has become a complicated tryst between: landowners, councils (local and regional), developers, lenders/investors, house-builders, architects and somewhere down the line the end user. But there is a light at the end of the tunnel, more and more ‘exemplar housing schemes’ are reaching fruition, in particular ‘Accordia’ a scheme in Cambridge is often referred to by developers, planners, regeneration officers and architects as a model to study. In Wales, in Cardiff particularly, we have several new housing schemes on the horizon which should hopefully begin to test the current ‘market output’ and the homes of the future. At Porth Teigr Igloo regeneration has outline planning consent for 2.2 million sq ft of mixed use development, which will comprise more than 1,000 new homes. The next stage is a residential development of up to 120 new homes. On the other side of the bay Cardiff Pointe is taking shape, and Wales can also boast the Mariners Quay development in Newport, which won the Sustainable Larger Affordable Housing Project of the Year at the UK Sustainability Awards 2011.






Comments are closed.